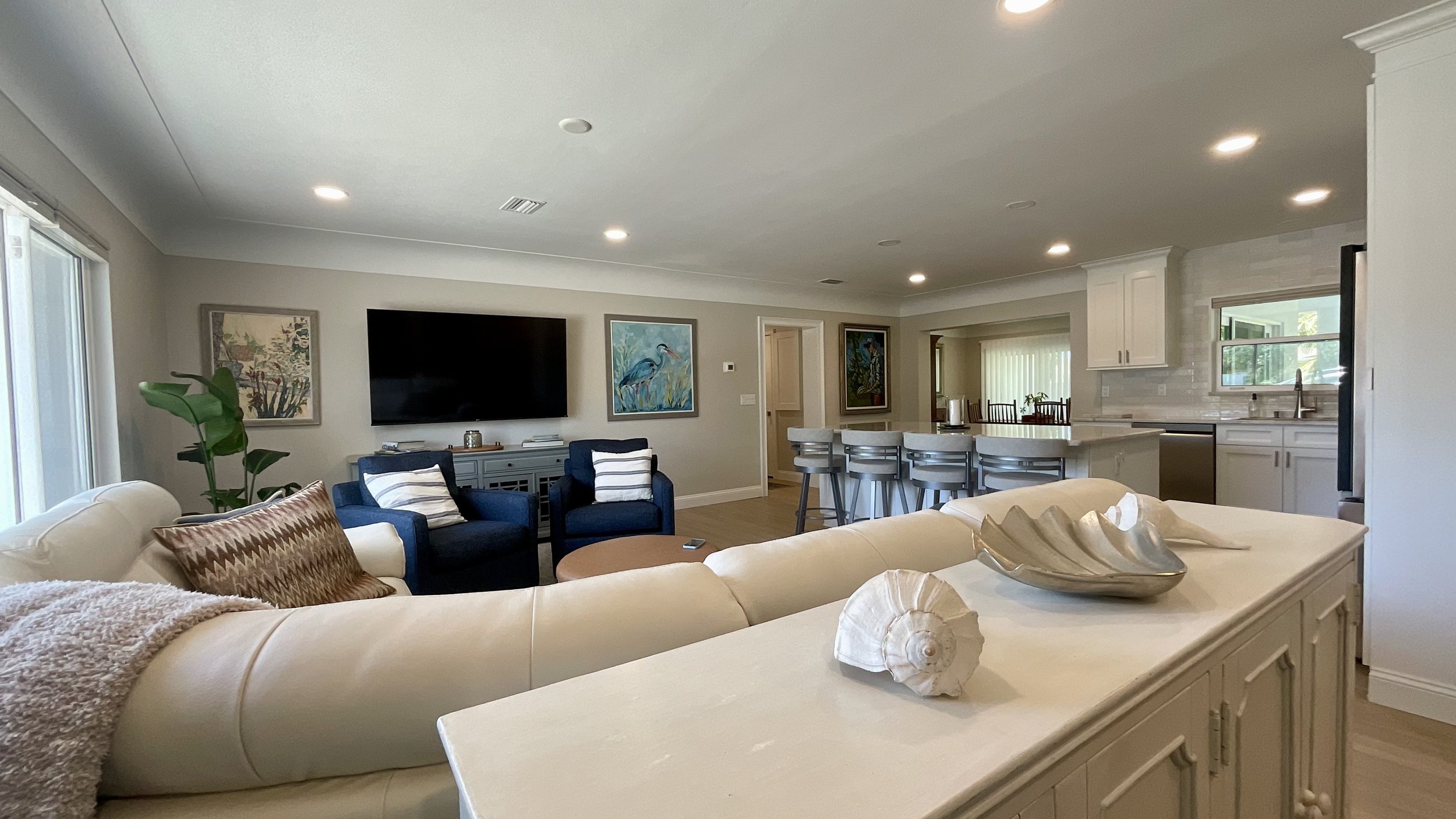
BELLEAIR ESTATES REMODEL & POOLSIDE LANAI
This Belleair Estates remodel transforms the home with open living, a private owner’s suite, and a spacious lanai designed to overlook a future pool. By removing walls, reimagining garage space, and enhancing indoor-outdoor flow, the home now offers both everyday comfort and a serene retreat for entertaining.
Project #24-01
Completed January 2025, & Pool Nov. 2025
Location
Belleair, FL
Construction
Bill Laursen Construction, Inc.
-
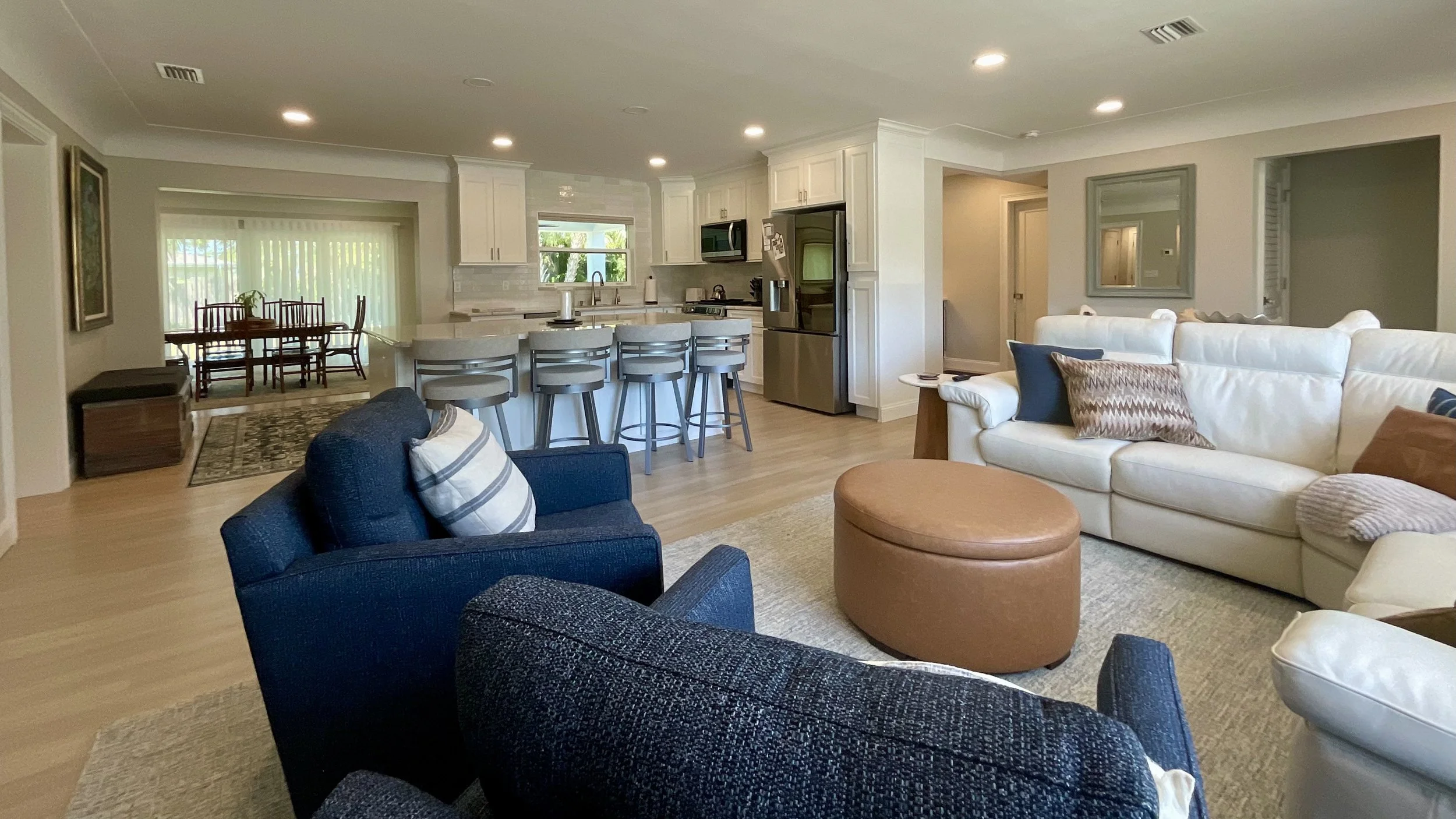
Open Living with Indoor-Outdoor Flow
From this angle, you can see how the removal of interior walls creates a spacious, open living, kitchen, and dining area. Sliding glass doors in the dining room open to the future pool, enhancing the seamless connection between indoor comfort and outdoor relaxation. The soothing palette of sand, beige, white, and touches of navy blue adds to the calm, inviting atmosphere. -
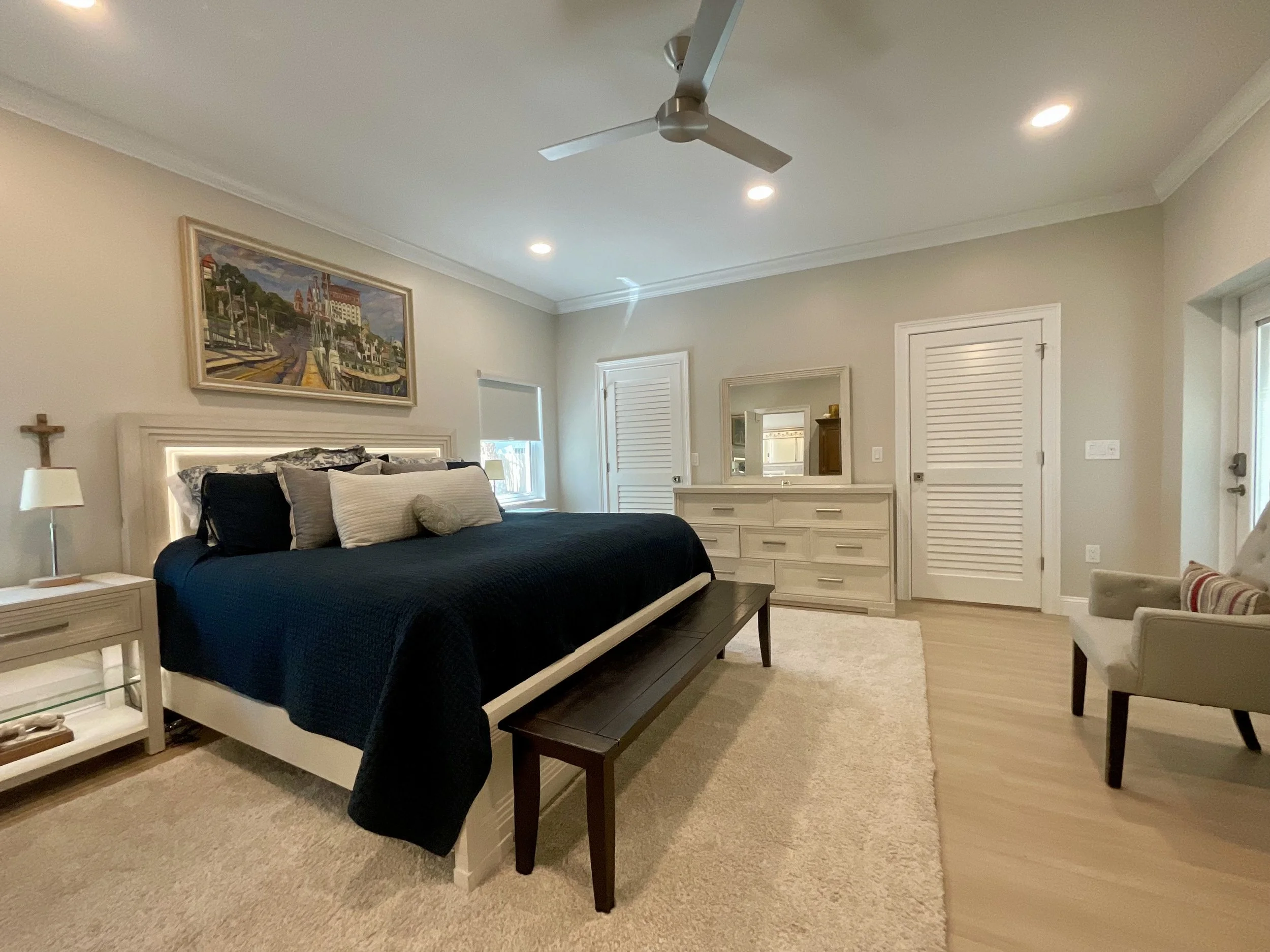
Spacious Bedroom Addition with Elevated Ceilings
This bedroom addition features higher 9-foot-4-inch ceilings, creating an open and airy feel. Positioned at the center is a large bed with ample space around it, flanked by windows for natural light. Two doors lead to his and hers walk-in closets, while a glass door opens directly to the lanai, extending the living space outdoors. -
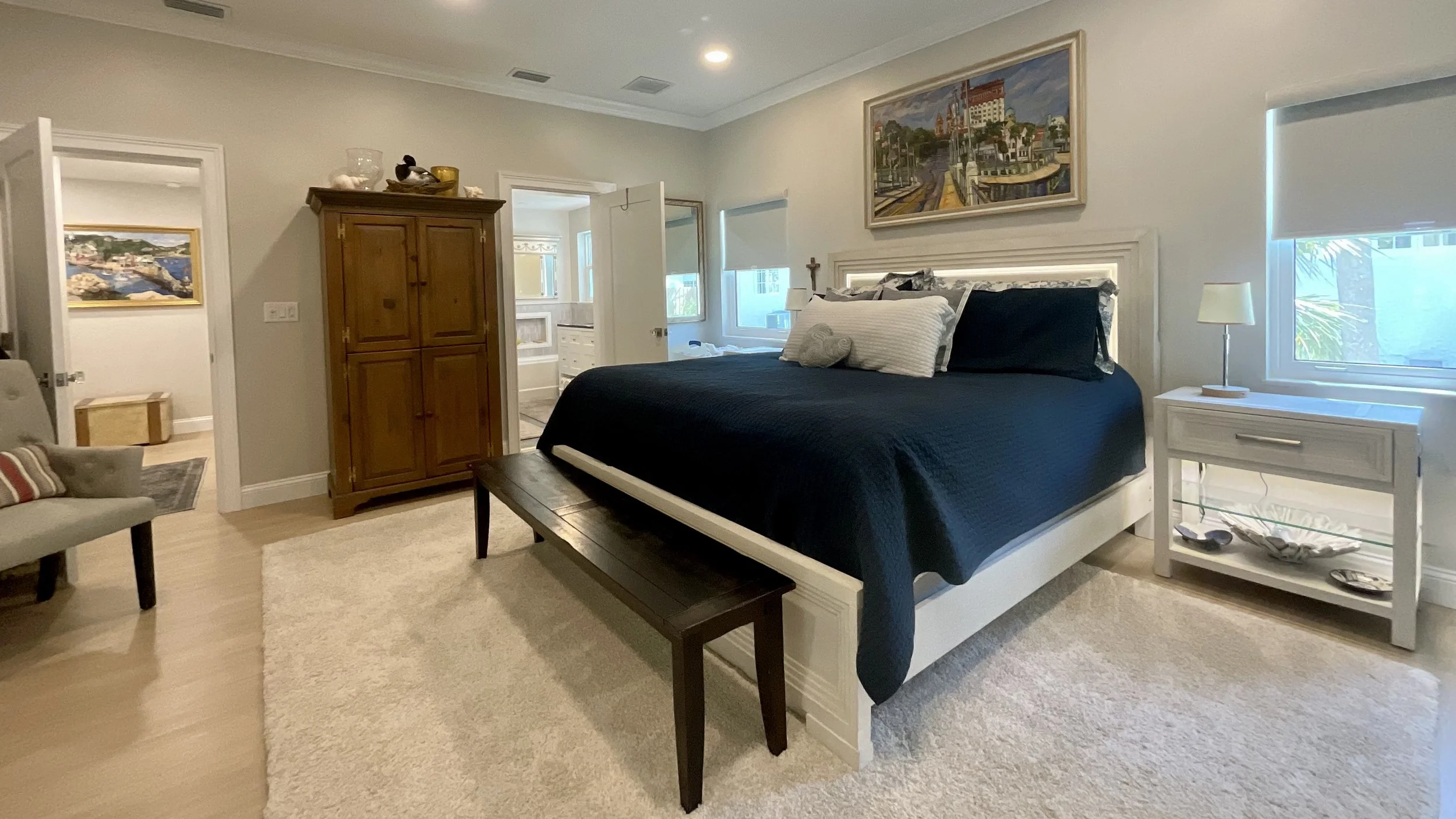
Private and Comfortable Bedroom Suite
From this angle, the spacious bedroom’s higher 9-foot-4-inch ceilings and large bed are highlighted. One door leads to the hallway, ensuring privacy for this wing of the home, while the other provides direct access to the master bathroom—combining convenience with thoughtful design. -
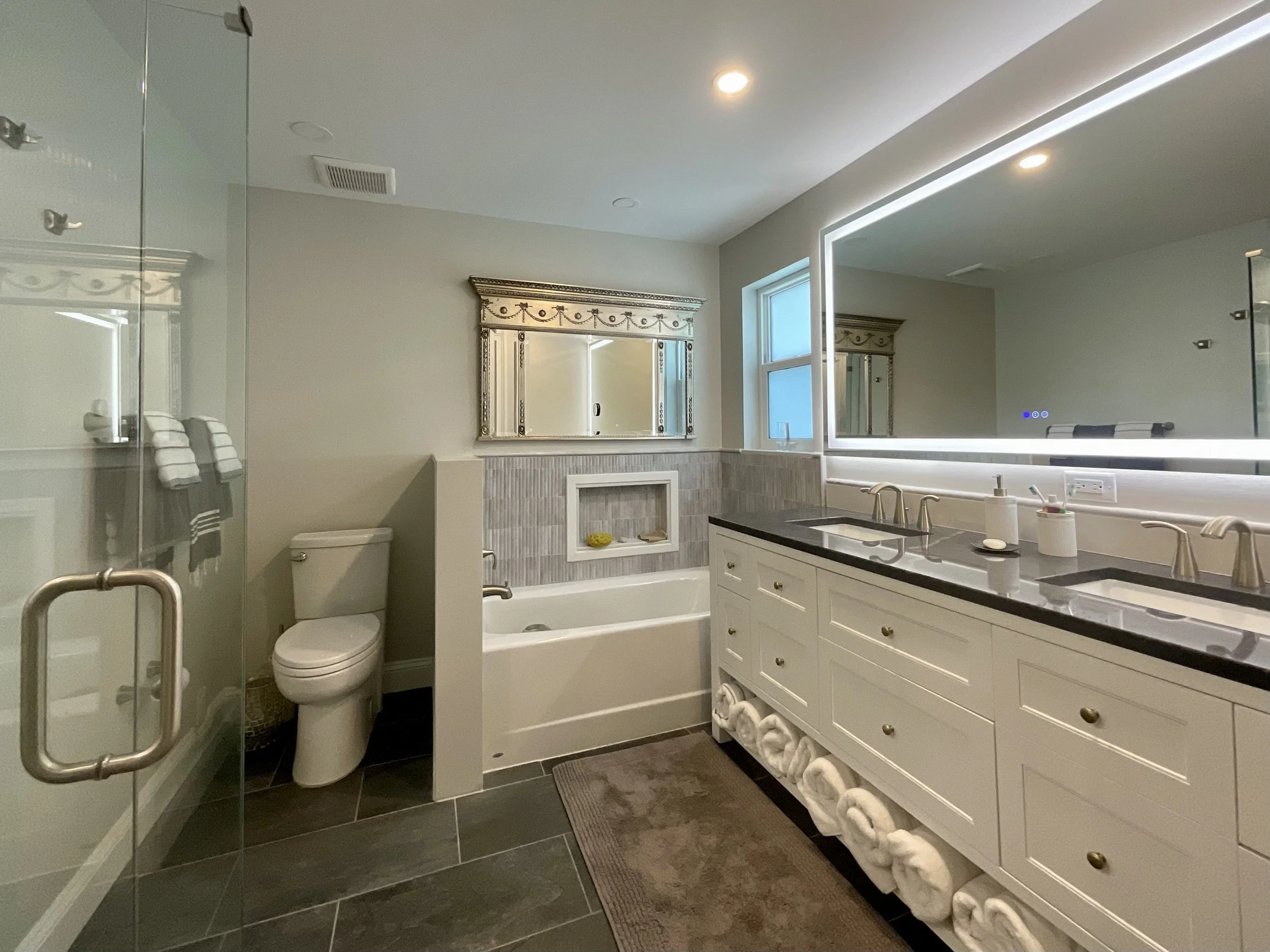
Elegant Master Bathroom with Open, Bright Design
The master bathroom features a spacious double vanity with integrated lighting in the large mirror. Natural light fills the room through a small window above the bathtub, which includes a built-in niche for soaps. A half wall provides privacy for the toilet, while a glass shower door maintains the open and airy feel of the space. -
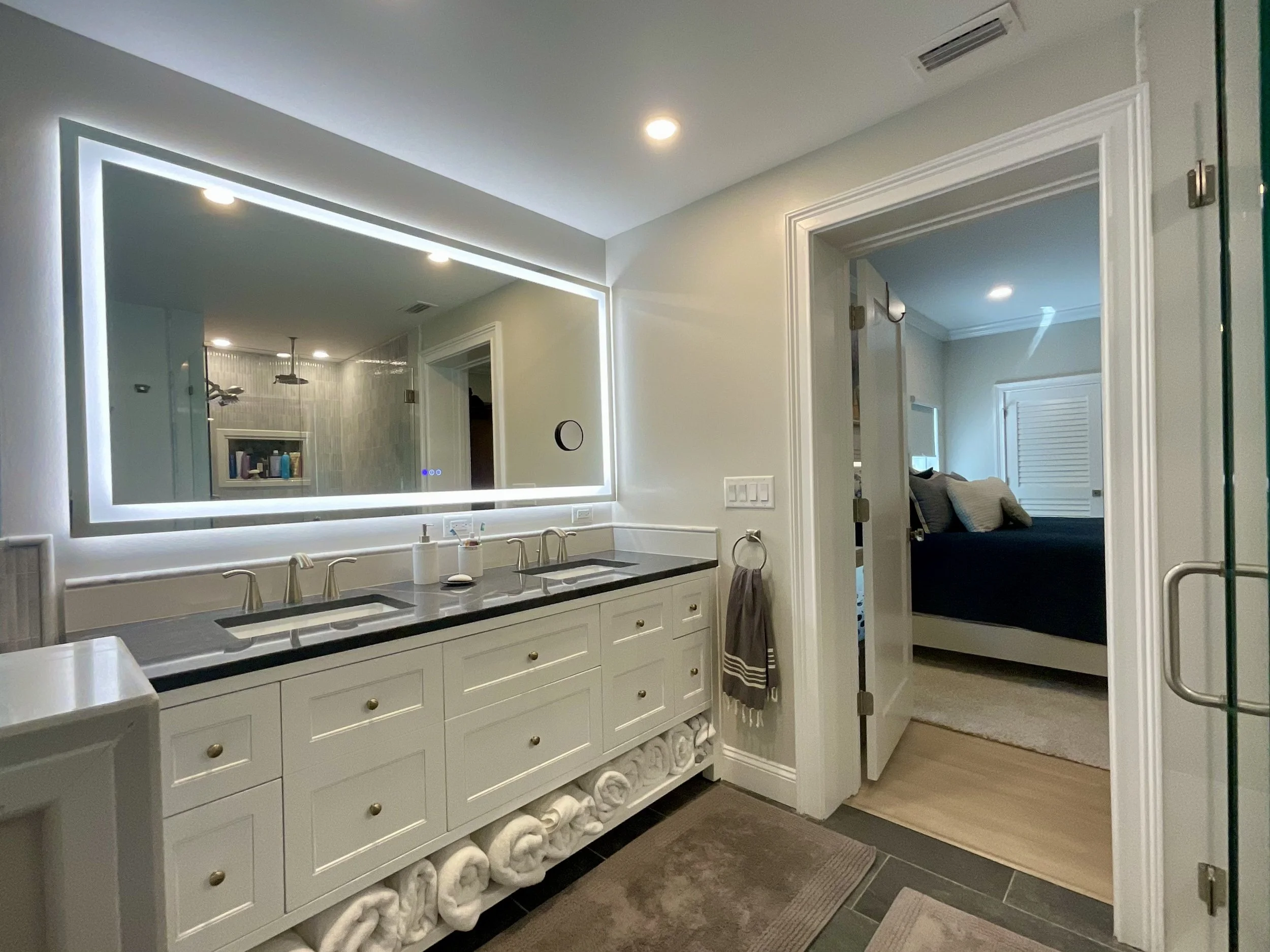
Double Vanity with Clean, Modern Lines
This view highlights the spacious double-sink vanity and large illuminated mirror, offering both style and functionality. The open layout flows directly into the bedroom, creating a private, connected suite. -
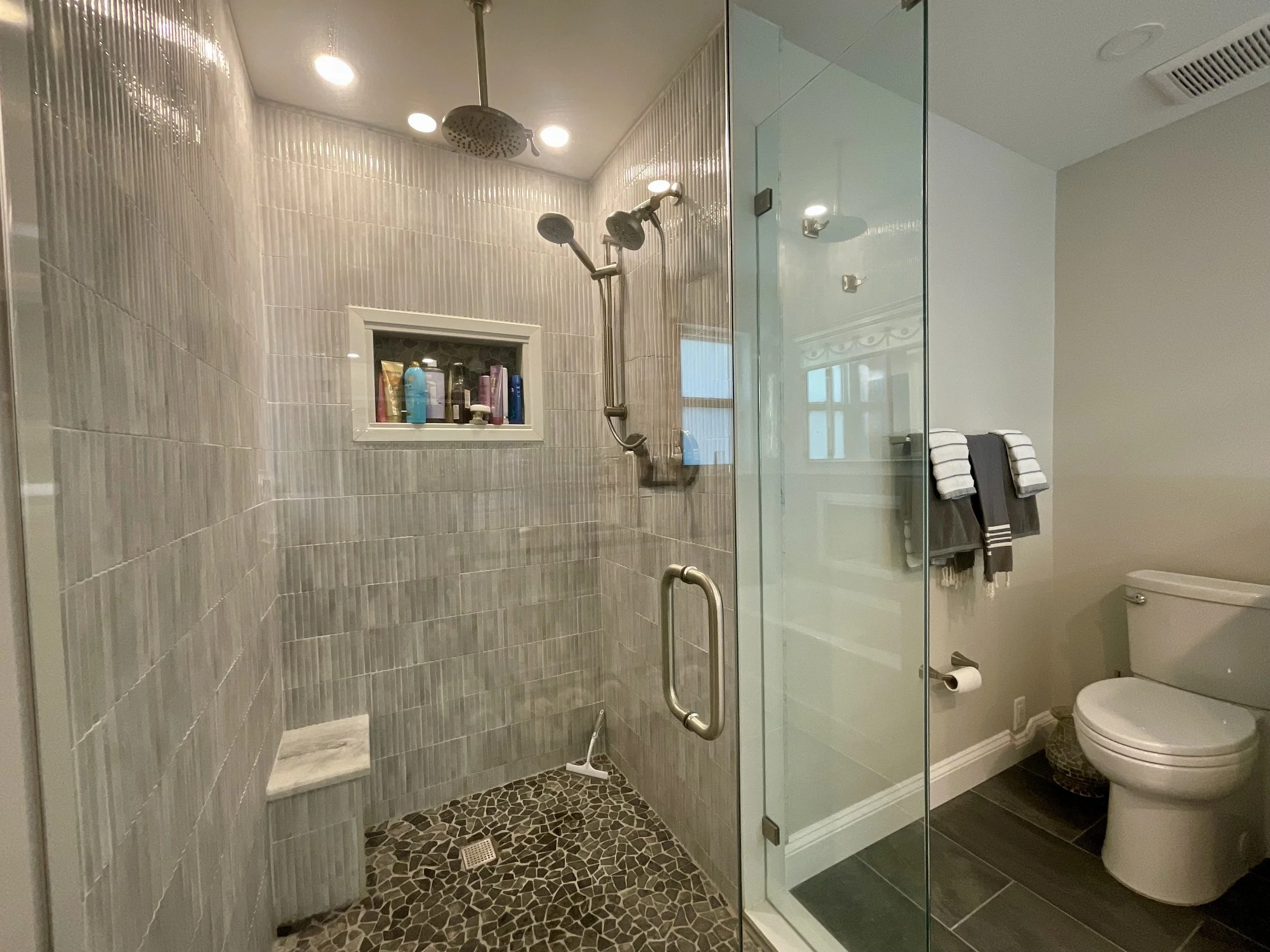
Well-Appointed Shower and Private Toilet Area
This view shows the thoughtfully designed shower and toilet area. The corner shower features glass walls on two sides, with floor-to-ceiling tile, a built-in niche, and a small corner seat. Multiple shower options—including a ceiling-mounted rainshower, wall-mounted head, and handheld spray—offer a spa-like experience, while a half wall provides privacy for the toilet. -
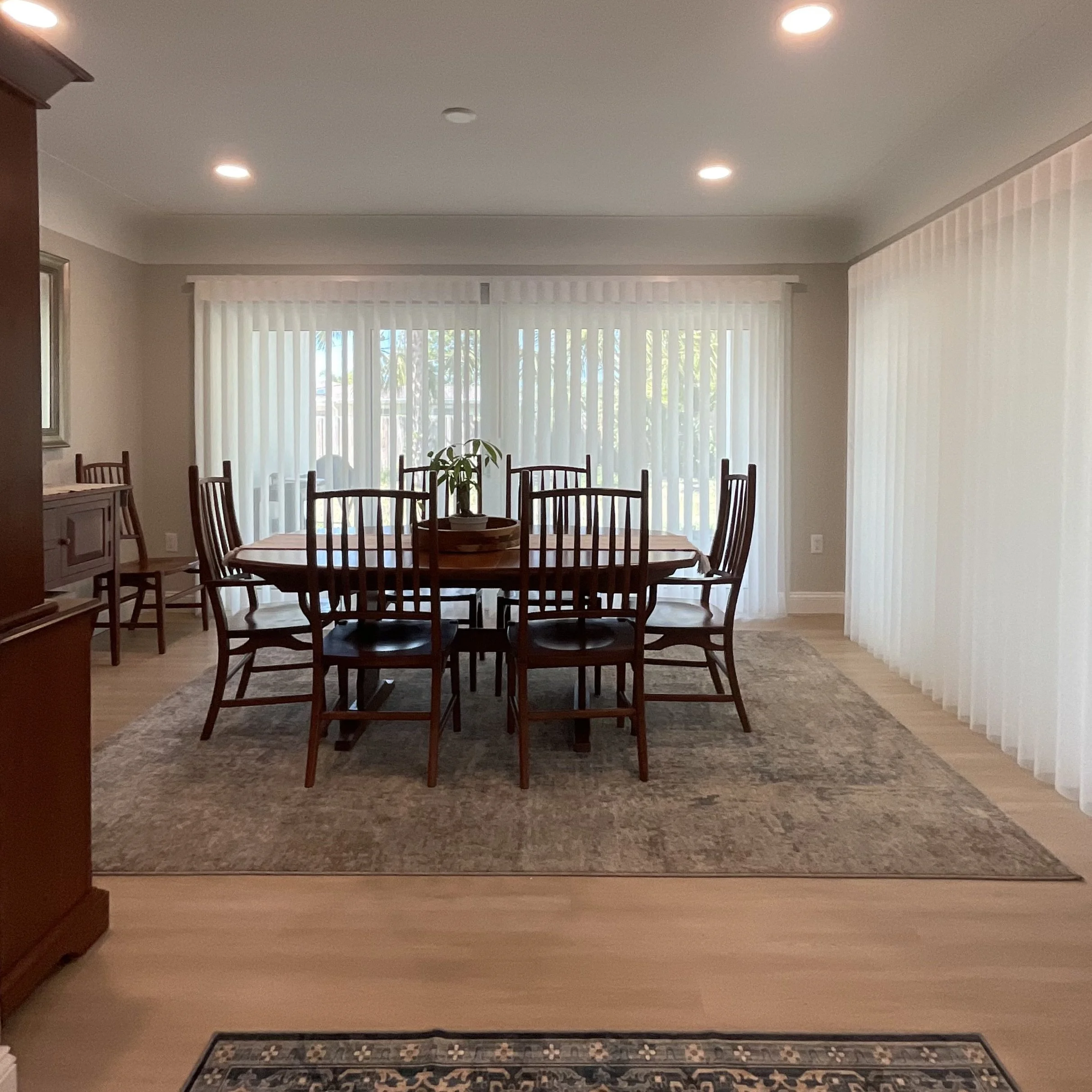
Remodeled Dining Room with Expansive Outdoor Access
This remodeled dining room features sliding glass doors on two sides, opening directly onto the lanai and future pool area. The design invites plenty of natural light and effortless indoor-outdoor living, centered around a modern dining table and chairs perfect for gatherings. -
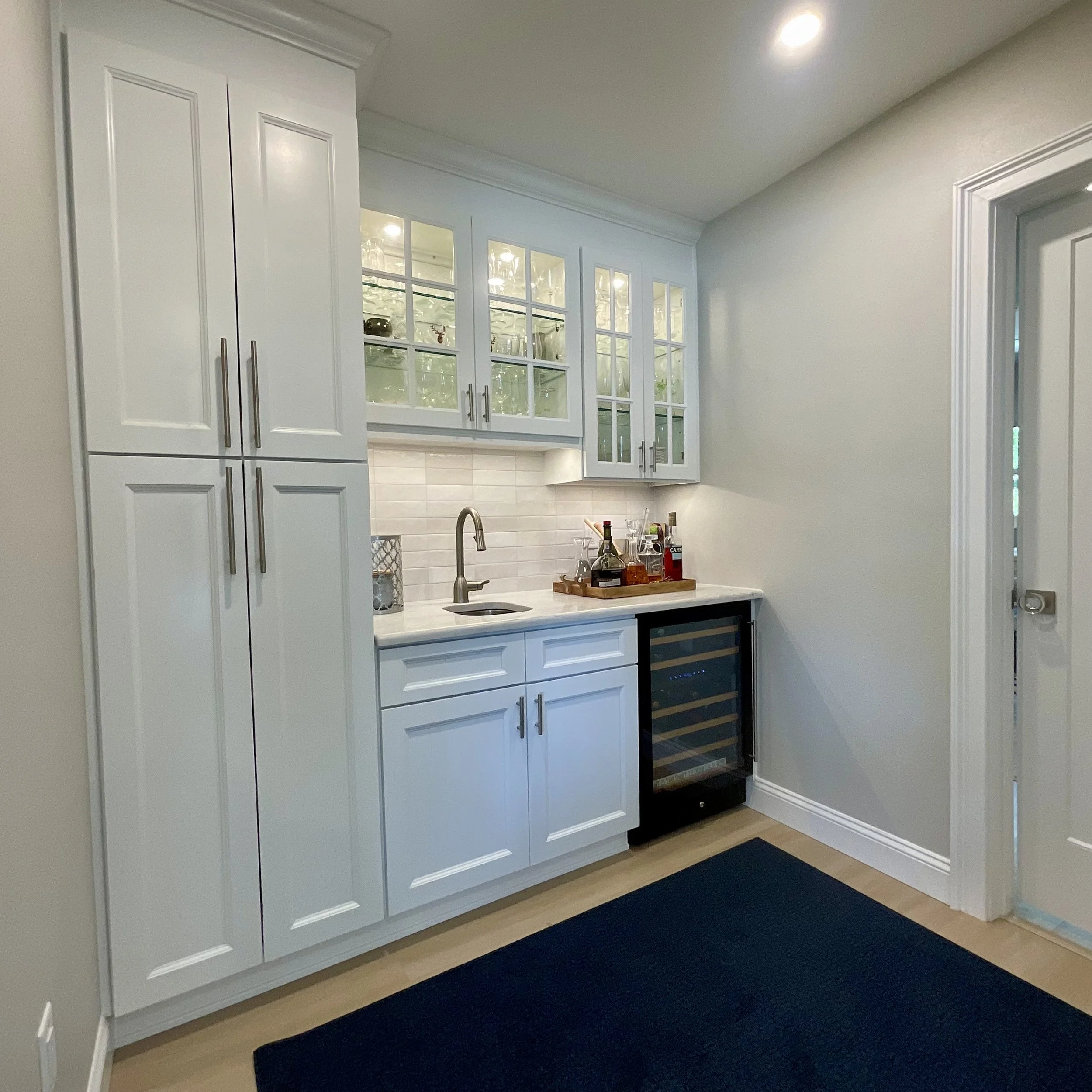
Stylish Wet Bar Adjacent to Living Room
This newly added wet bar enhances indoor entertaining with a compact yet functional design. Tall storage cabinets keep supplies organized, while a small sink and under-counter beverage fridge provide convenience. Glass-front upper cabinets and a sleek tile backsplash add a touch of elegance, seamlessly blending with the open living space. -
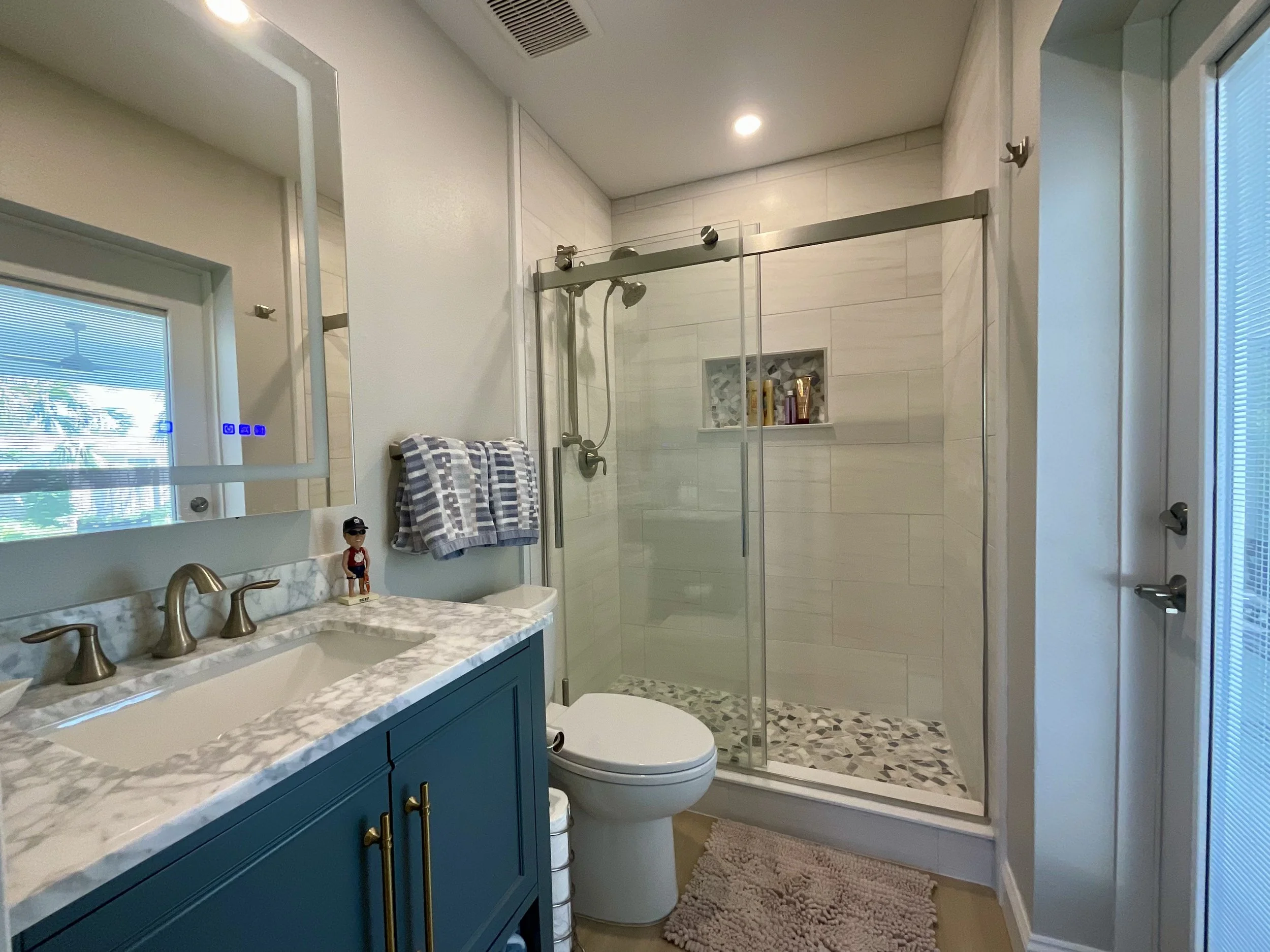
Bright and Functional Pool Bath
This refreshed pool bath features a modern glass shower in place of the original tub, complemented by a full glass door leading directly to the lanai. Natural light fills the room, while the large mirrored medicine cabinet provides ample storage and enhances the sense of space. -
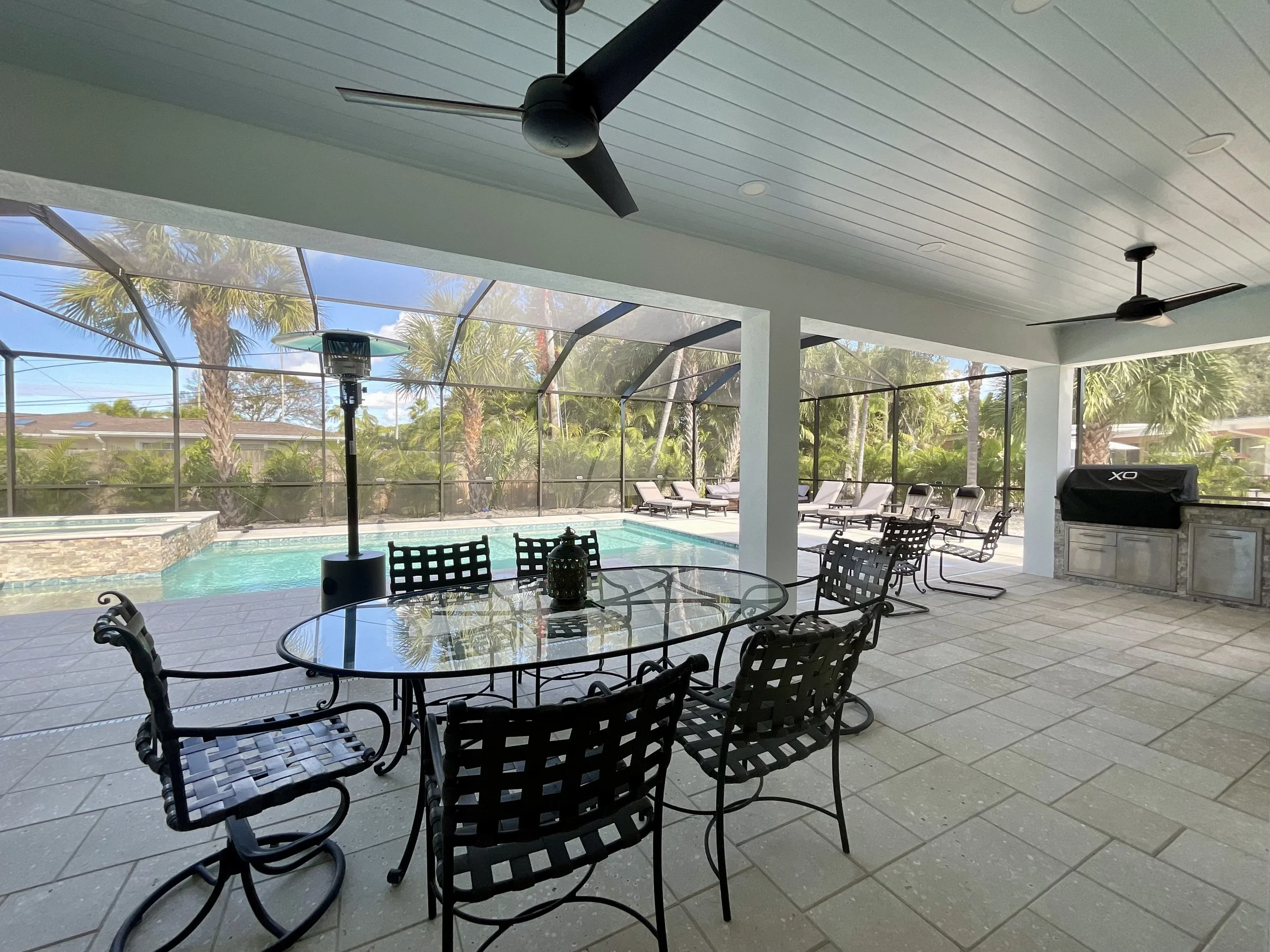
Lanai Designed for Relaxed Outdoor Living
Designed as an extension of the home, this spacious lanai connects directly to the dining room, pool bath, and primary suite, supporting effortless indoor–outdoor living. A 10-foot ceiling, recessed lighting, and ceiling fans provide comfort and flexibility, while the completed pool and deck bring the full outdoor vision to life—ideal for entertaining or quiet everyday use. -
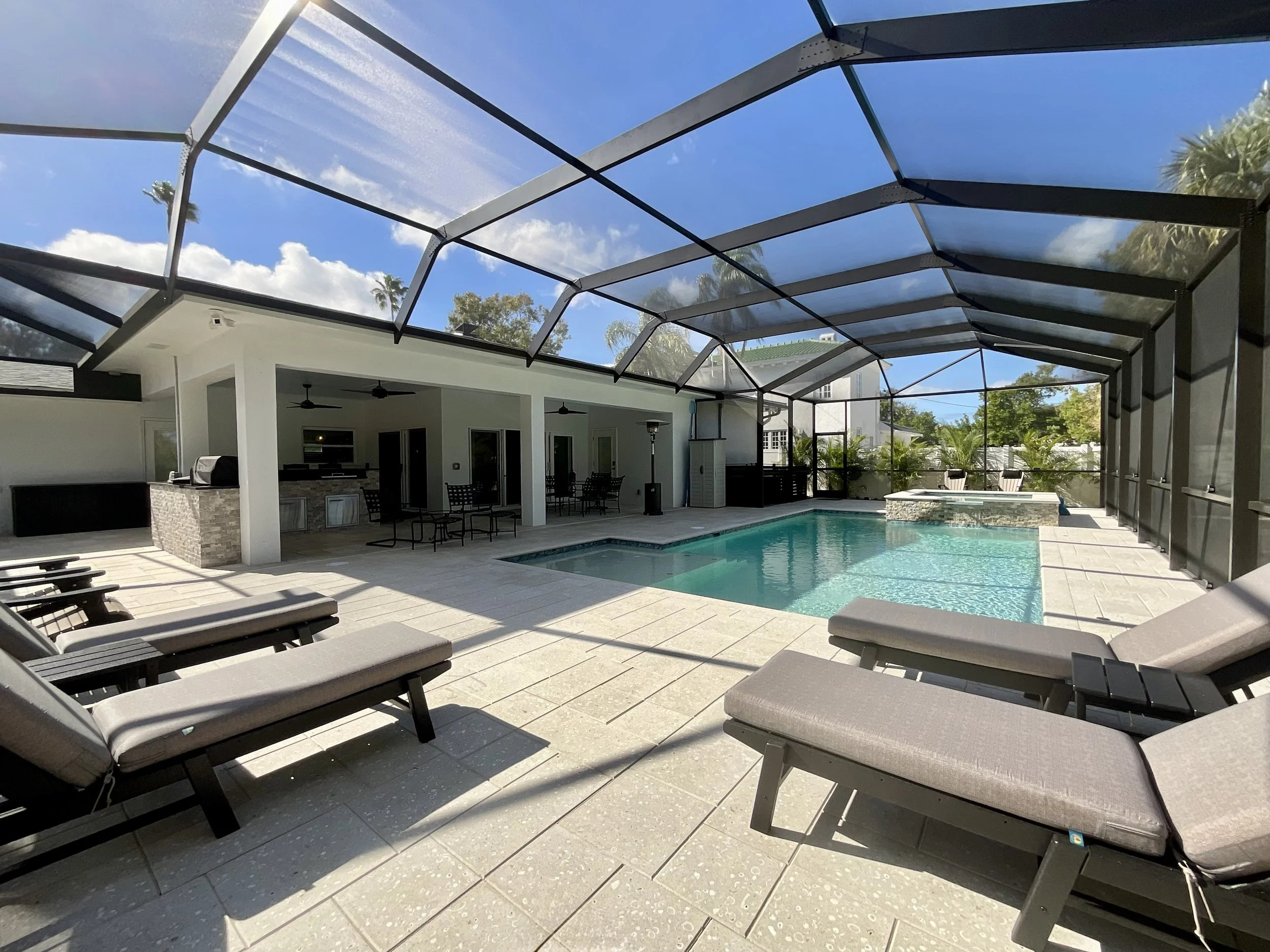
Lanai with Poolside Living
This inviting lanai features an outdoor dining area, a BBQ kitchen, and sliding glass doors that connect to the home. Flowing directly to the pool and deck, it’s a perfect space for relaxed mornings, family meals, or quiet evenings outdoors. -
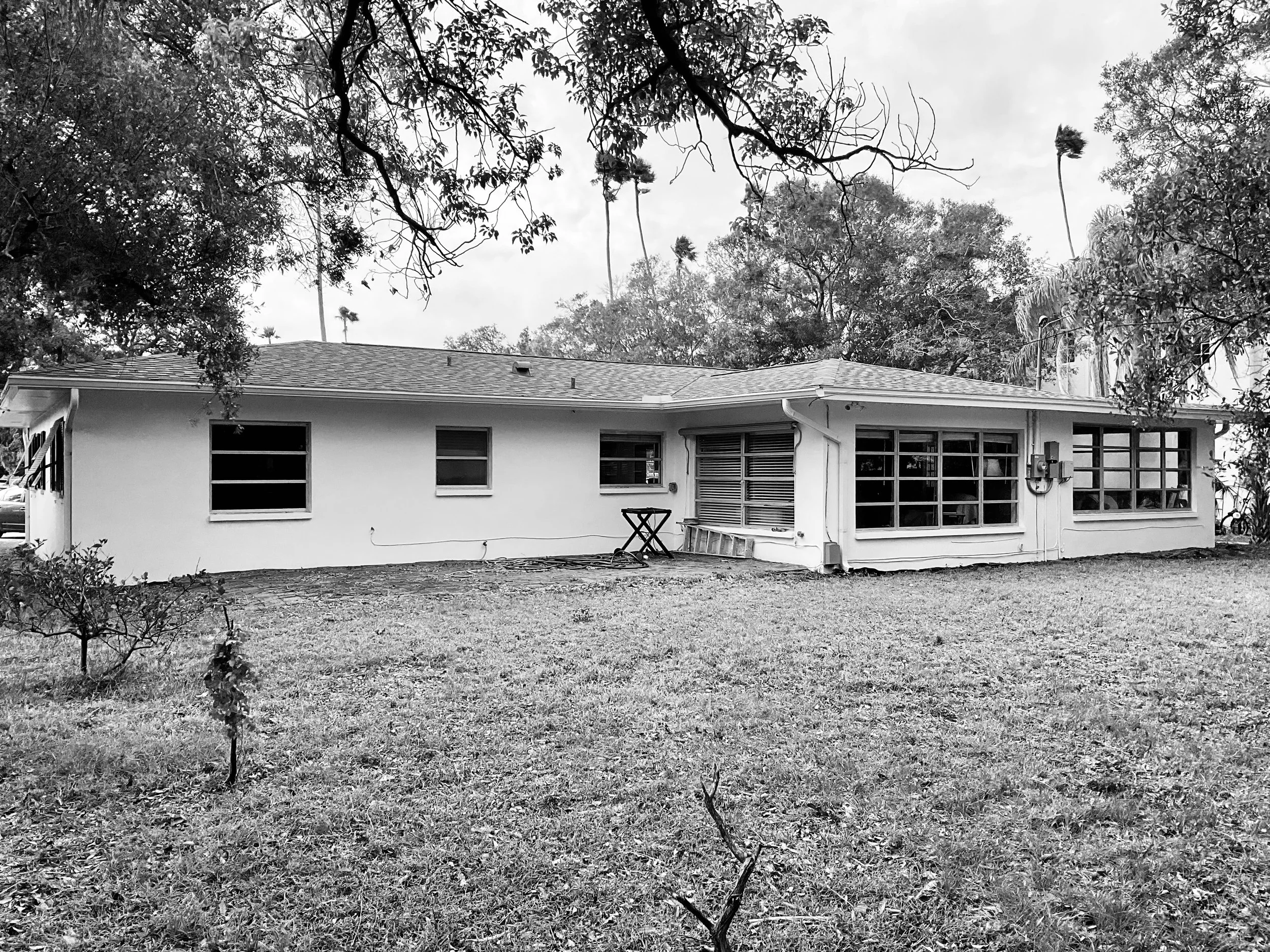
Before the Remodel: Closed-Off and Underused
In the original layout, the home lacked a lanai or backyard access, with only large fixed windows along the rear. There was no patio, and no direct indoor-outdoor connection. The transformation introduced sliding glass doors, a spacious lanai, and a new bedroom wing—reimagining the home for comfort, connection, and everyday enjoyment.

